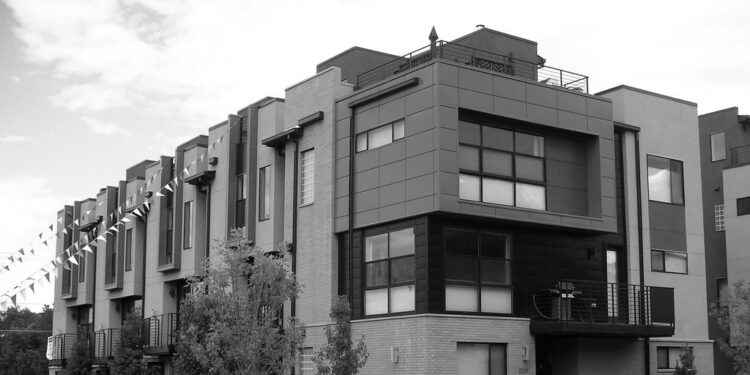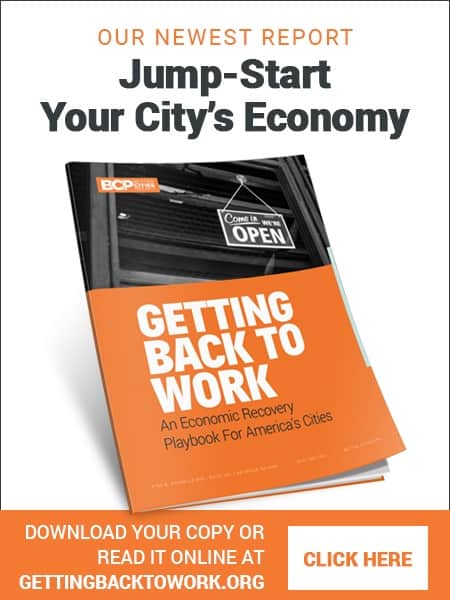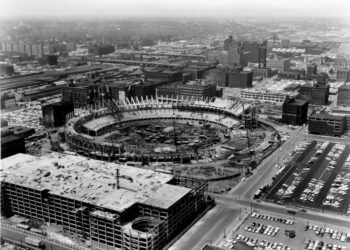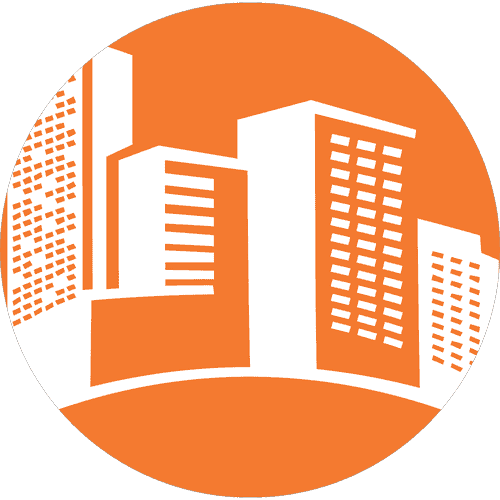This building configuration—multiple housing units accessed through a single stairwell or elevator—has become the de facto norm for new multifamily development. It’s efficient and fire-code compliant, and in many cases, it keeps projects pencil out. But it also tends to produce buildings that are repetitive in form and limited in how they engage the street or accommodate varied housing needs.
Eliason traces how local zoning, construction standards and market incentives align to discourage design innovation. The result is a built environment dominated by uniformity—sometimes irrespective of context or community.
This concern isn’t merely aesthetic. Design affects how residents use space, interact with neighbors, and connect to their surroundings. When cities default to the same narrow templates, they risk undermining efforts to promote vibrant, inclusive neighborhoods.
Cities looking to diversify housing options might benefit from revisiting the rules and incentives that make the point access block the path of least resistance. That includes building code flexibility, permitting reform and targeted incentives for non-standard forms.
The full article is worth reading for its clear-eyed diagnosis and practical implications: Why does American multifamily architecture look so banal? Here’s one reason.









Beyond the spectacle, Kansas City prepares for World Cup reality